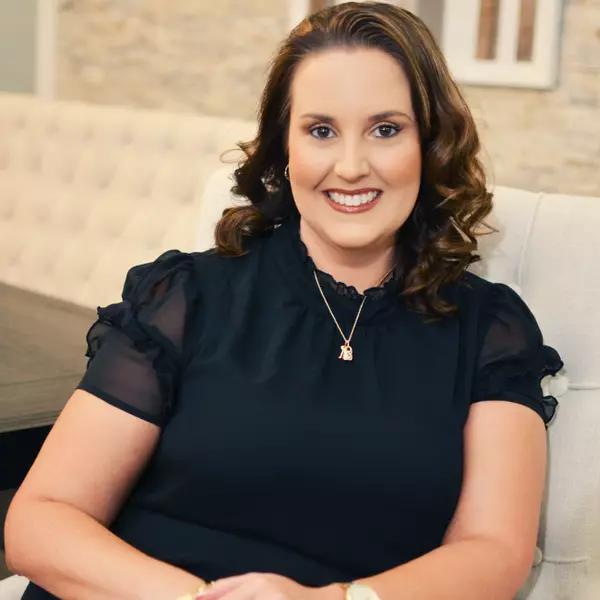
5 Beds
4 Baths
4,056 SqFt
5 Beds
4 Baths
4,056 SqFt
Key Details
Property Type Single Family Home
Sub Type Single Family Residence
Listing Status Active
Purchase Type For Sale
Square Footage 4,056 sqft
Price per Sqft $462
Subdivision Featherstones Replat/Caywood
MLS Listing ID O6142079
Bedrooms 5
Full Baths 4
HOA Y/N No
Originating Board Stellar MLS
Year Built 1954
Annual Tax Amount $3,863
Lot Size 1.150 Acres
Acres 1.15
New Construction false
Property Description
As you enter, you're greeted by an open floor plan that seamlessly integrates with the serene outdoor surroundings. Modern finishes and abundant windows infuse the living spaces with natural light, creating an inviting and spacious atmosphere. The dining room is a focal point of elegance, featuring a cozy fireplace, setting the perfect ambiance for intimate gatherings.
The heart of this home is the gourmet kitchen, a culinary enthusiast's dream. Adorned with stone countertops, custom cabinets, and top-of-the-line stainless steel appliances, this kitchen is as functional as it is beautiful. The sizable kitchen island offers ample space for meal preparation, dinner parties, and can double as a breakfast bar. Adjacent to the kitchen, a convenient wet bar adds to the entertainment appeal.
Step outside to the screened-in pool area, which is your private oasis for relaxation and recreation. Whether you're enjoying a refreshing swim or lounging poolside, you'll appreciate the tranquility of this outdoor space.
Location
State FL
County Lake
Community Featherstones Replat/Caywood
Rooms
Other Rooms Great Room, Inside Utility
Interior
Interior Features Cathedral Ceiling(s), Ceiling Fans(s), High Ceilings, Primary Bedroom Main Floor, Stone Counters, Walk-In Closet(s), Wet Bar, Window Treatments
Heating Central, Electric, Heat Pump
Cooling Central Air
Flooring Luxury Vinyl, Tile
Furnishings Furnished
Fireplace true
Appliance Built-In Oven, Cooktop, Dishwasher, Disposal, Gas Water Heater, Microwave, Refrigerator, Tankless Water Heater, Wine Refrigerator
Laundry Inside, Laundry Room
Exterior
Exterior Feature Storage
Pool In Ground, Salt Water, Screen Enclosure
Utilities Available BB/HS Internet Available, Cable Connected, Electricity Connected, Public, Water Connected
Waterfront true
Waterfront Description Lake
View Water
Roof Type Other
Porch Patio, Porch, Rear Porch, Screened
Garage false
Private Pool Yes
Building
Lot Description Gentle Sloping, In County, Oversized Lot, Paved
Entry Level One
Foundation Crawlspace, Slab
Lot Size Range 1 to less than 2
Sewer Septic Tank
Water Well
Architectural Style Mid-Century Modern
Structure Type Block
New Construction false
Others
Senior Community No
Ownership Fee Simple
Acceptable Financing Cash, Conventional, Other
Listing Terms Cash, Conventional, Other
Special Listing Condition None


Find out why customers are choosing LPT Realty to meet their real estate needs






