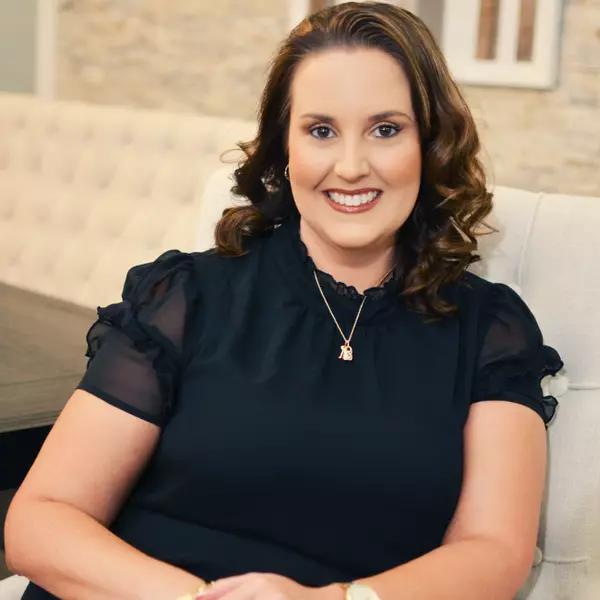
4 Beds
3 Baths
2,701 SqFt
4 Beds
3 Baths
2,701 SqFt
OPEN HOUSE
Sat Oct 19, 1:00pm - 3:00pm
Key Details
Property Type Single Family Home
Sub Type Single Family Residence
Listing Status Active
Purchase Type For Sale
Square Footage 2,701 sqft
Price per Sqft $203
Subdivision Westlake Estates
MLS Listing ID O6188171
Bedrooms 4
Full Baths 3
HOA Fees $850/ann
HOA Y/N Yes
Originating Board Stellar MLS
Year Built 2004
Annual Tax Amount $3,606
Lot Size 0.370 Acres
Acres 0.37
New Construction false
Property Description
Location
State FL
County Seminole
Community Westlake Estates
Zoning R-1AA
Rooms
Other Rooms Interior In-Law Suite w/No Private Entry
Interior
Interior Features Eat-in Kitchen, Primary Bedroom Main Floor, Vaulted Ceiling(s), Window Treatments
Heating Central
Cooling Central Air
Flooring Carpet, Ceramic Tile, Hardwood
Fireplace false
Appliance Dishwasher, Dryer, Microwave, Range, Refrigerator, Washer
Laundry Laundry Room
Exterior
Exterior Feature Sidewalk
Garage Workshop in Garage
Garage Spaces 2.0
Community Features Gated Community - No Guard, Sidewalks
Utilities Available Electricity Connected, Public, Sewer Connected
Amenities Available Gated
Waterfront true
Waterfront Description Pond
View Y/N Yes
View Water
Roof Type Shingle
Porch Rear Porch, Screened
Parking Type Workshop in Garage
Attached Garage true
Garage true
Private Pool No
Building
Lot Description Cul-De-Sac, Sidewalk, Paved
Story 2
Entry Level Two
Foundation Slab
Lot Size Range 1/4 to less than 1/2
Sewer Public Sewer
Water Public
Structure Type Block,Stucco
New Construction false
Schools
Middle Schools Markham Woods Middle
High Schools Seminole High
Others
Pets Allowed Cats OK, Dogs OK, Yes
HOA Fee Include Maintenance Grounds
Senior Community No
Ownership Fee Simple
Monthly Total Fees $70
Acceptable Financing Cash, Conventional, FHA
Membership Fee Required Required
Listing Terms Cash, Conventional, FHA
Special Listing Condition None


Find out why customers are choosing LPT Realty to meet their real estate needs






