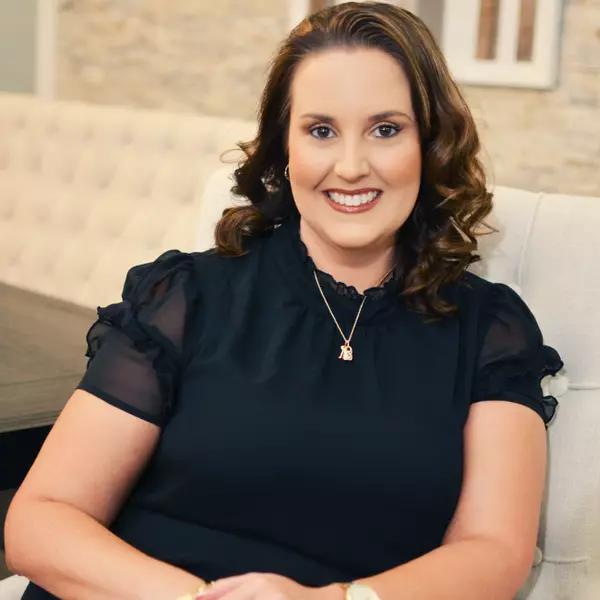
5 Beds
5 Baths
3,885 SqFt
5 Beds
5 Baths
3,885 SqFt
Key Details
Property Type Single Family Home
Sub Type Single Family Residence
Listing Status Active
Purchase Type For Sale
Square Footage 3,885 sqft
Price per Sqft $227
Subdivision Narcoossee Village Phase 1
MLS Listing ID O6215659
Bedrooms 5
Full Baths 5
HOA Fees $105/mo
HOA Y/N Yes
Originating Board Stellar MLS
Year Built 2015
Annual Tax Amount $549,115
Lot Size 7,405 Sqft
Acres 0.17
New Construction false
Property Description
Location
State FL
County Osceola
Community Narcoossee Village Phase 1
Zoning X
Rooms
Other Rooms Den/Library/Office, Family Room, Formal Living Room Separate, Interior In-Law Suite w/No Private Entry, Loft
Interior
Interior Features Built-in Features, Ceiling Fans(s), Eat-in Kitchen, High Ceilings, Kitchen/Family Room Combo, Open Floorplan, Primary Bedroom Main Floor, PrimaryBedroom Upstairs, Solid Surface Counters, Solid Wood Cabinets, Walk-In Closet(s), Window Treatments
Heating Central, Electric, Solar
Cooling Central Air
Flooring Laminate, Tile
Furnishings Unfurnished
Fireplace false
Appliance Dishwasher, Disposal, Electric Water Heater, Ice Maker, Microwave, Range, Refrigerator
Laundry Laundry Room
Exterior
Exterior Feature Sliding Doors
Garage Curb Parking, Driveway, Garage Door Opener, Ground Level, Open
Garage Spaces 2.0
Fence Fenced
Pool Heated, In Ground, Lighting, Pool Alarm, Screen Enclosure, Solar Heat
Community Features Pool, Sidewalks
Utilities Available Cable Available, Electricity Available, Public, Sewer Connected, Solar, Underground Utilities, Water Connected
Amenities Available Pool
Waterfront false
View Pool
Roof Type Shingle
Porch Patio, Screened
Parking Type Curb Parking, Driveway, Garage Door Opener, Ground Level, Open
Attached Garage true
Garage true
Private Pool Yes
Building
Lot Description Corner Lot, Landscaped, Sidewalk, Paved
Entry Level Two
Foundation Block
Lot Size Range 0 to less than 1/4
Sewer Public Sewer
Water Public
Architectural Style Traditional
Structure Type Block,Concrete,Stone,Stucco,Wood Frame
New Construction false
Schools
Elementary Schools Narcoossee Elementary
Middle Schools Narcoossee Middle
High Schools Tohopekaliga High School
Others
Pets Allowed No
Senior Community No
Ownership Fee Simple
Monthly Total Fees $105
Acceptable Financing Cash, Conventional
Membership Fee Required Required
Listing Terms Cash, Conventional
Special Listing Condition None


Find out why customers are choosing LPT Realty to meet their real estate needs






