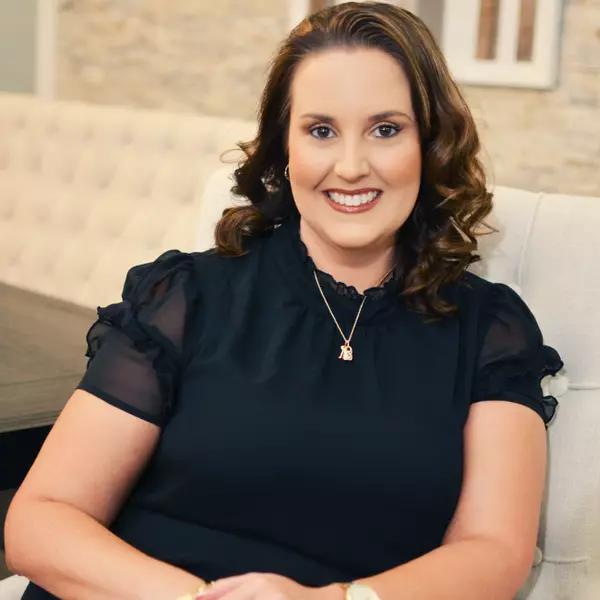
3 Beds
3 Baths
2,646 SqFt
3 Beds
3 Baths
2,646 SqFt
Key Details
Property Type Single Family Home
Sub Type Single Family Residence
Listing Status Active
Purchase Type For Sale
Square Footage 2,646 sqft
Price per Sqft $177
Subdivision Estates Of Westerly
MLS Listing ID O6226968
Bedrooms 3
Full Baths 2
Half Baths 1
HOA Fees $232/qua
HOA Y/N Yes
Originating Board Stellar MLS
Year Built 2018
Annual Tax Amount $5,923
Lot Size 0.290 Acres
Acres 0.29
New Construction false
Property Description
Upstairs, a versatile loft awaits, ready to transform into a cozy media room or lively play area. The second floor also houses three generously sized bedrooms, including an opulent master suite. To top it off, the laundry room, complete with cabinetry and a sink, is conveniently located on this level.
This move-in ready gem comes with a two-car garage and all necessary appliances. Step outside to enjoy a charming back porch and a spacious backyard, perfect for unwinding or hosting outdoor fun.
Nestled in a vibrant community with a clubhouse, sparkling swimming pool, and mailbox area right across the street, this home offers both luxury and convenience. Situated in a prime spot, it’s just an hour from Cocoa Beach, 40 minutes from Orlando International Airport, and 40 minutes from the enchantment of Disney World. Plus, a variety of restaurants and shopping centers are only a 10-minute drive away.
Don’t miss the chance to make this extraordinary home yours. Reach out today to schedule your private tour!
Location
State FL
County Osceola
Community Estates Of Westerly
Zoning X
Interior
Interior Features Ceiling Fans(s), Eat-in Kitchen, High Ceilings, Kitchen/Family Room Combo, Living Room/Dining Room Combo, Open Floorplan, PrimaryBedroom Upstairs, Stone Counters, Thermostat, Walk-In Closet(s)
Heating Central
Cooling Central Air
Flooring Carpet, Ceramic Tile
Fireplace false
Appliance Dishwasher, Dryer, Electric Water Heater, Microwave, Range, Refrigerator, Washer
Laundry Electric Dryer Hookup, Inside, Laundry Room, Upper Level, Washer Hookup
Exterior
Exterior Feature Garden, Other, Rain Gutters, Sidewalk, Sliding Doors, Sprinkler Metered
Garage Spaces 2.0
Utilities Available Electricity Available
Waterfront false
Roof Type Shingle
Attached Garage true
Garage true
Private Pool No
Building
Story 2
Entry Level Two
Foundation Slab
Lot Size Range 1/4 to less than 1/2
Sewer Public Sewer
Water Public
Structure Type Block,Concrete,Stucco
New Construction false
Others
Pets Allowed Yes
Senior Community No
Ownership Fee Simple
Monthly Total Fees $77
Membership Fee Required Required
Special Listing Condition None


Find out why customers are choosing LPT Realty to meet their real estate needs






