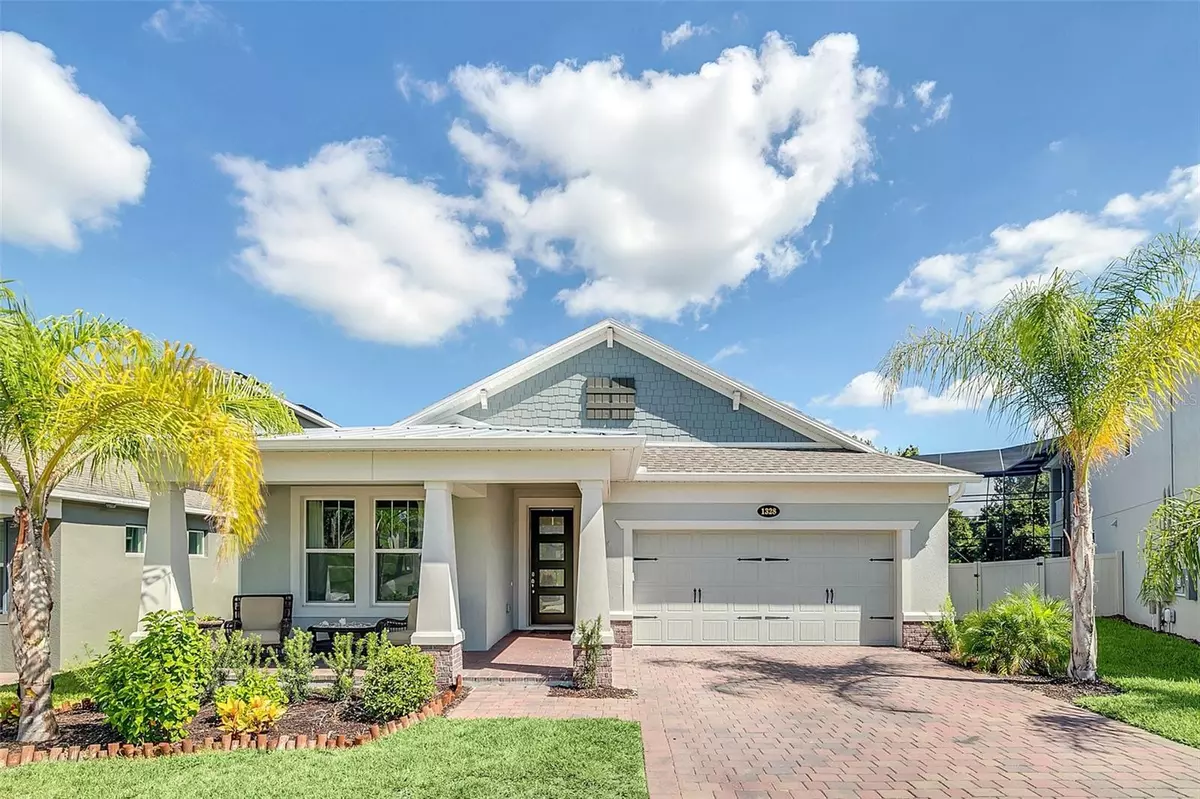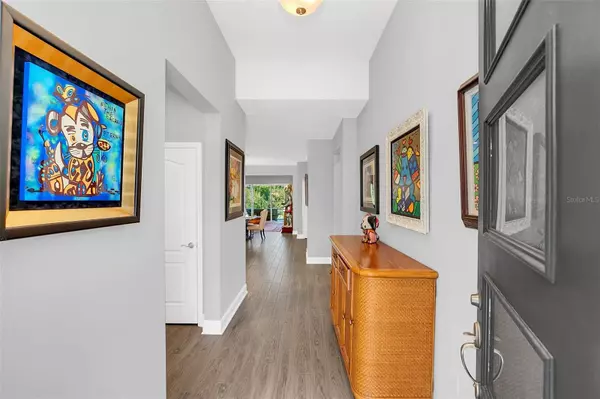
4 Beds
3 Baths
2,281 SqFt
4 Beds
3 Baths
2,281 SqFt
Key Details
Property Type Single Family Home
Sub Type Single Family Residence
Listing Status Active
Purchase Type For Sale
Square Footage 2,281 sqft
Price per Sqft $284
Subdivision Hull Island
MLS Listing ID O6244282
Bedrooms 4
Full Baths 3
HOA Fees $165/mo
HOA Y/N Yes
Originating Board Stellar MLS
Year Built 2022
Annual Tax Amount $8,614
Lot Size 7,405 Sqft
Acres 0.17
New Construction false
Property Description
Welcome to your dream home in the heart of beautiful Oakland. This stunning two-year-old, one-story residence boasts four spacious bedrooms and three luxurious baths, all designed in an open floor plan that complements modern living. On a serene conservation lot in a peaceful cul-de-sac, this home offers unparalleled privacy with a private fenced yard and a screen-enclosed patio, ideal for relaxing or entertaining. The home also features a charming brick-paved driveway and faces lush green space, adding to its picturesque appeal. Inside, you'll find incredible storage throughout, ensuring everything has its place. The primary retreat is a sanctuary, complete with a walk-in shower, garden tub, double sinks and a spacious walk-in closet. The convenience of an indoor laundry room near the bedrooms adds to the home's functionality. Additionally, the garage floors boast a sleek epoxy finish, enhancing durability and aesthetics. Conveniently near downtown Winter Garden and downtown Clermont, you'll enjoy easy access to vibrant shopping, dining and entertainment options. Nature enthusiasts will love the proximity to West Orange Trail and the Oakland Nature Preserve, ideal for weekend adventures. Commuters will appreciate the easy access to the Florida Turnpike, making travel a breeze. In the desirable Hull Island community, this home benefits from natural gas and offers an array of amenities including a sparkling pool, a fun-filled playground and a picturesque boardwalk with breathtaking views of Lake Apopka. Don't miss this exceptional opportunity to own a piece of paradise. Schedule your private tour today and experience the elegance and charm of this beautiful offering!
Location
State FL
County Orange
Community Hull Island
Zoning PUD
Interior
Interior Features Eat-in Kitchen, Kitchen/Family Room Combo, Open Floorplan, Solid Surface Counters, Thermostat, Walk-In Closet(s)
Heating Central, Electric
Cooling Central Air
Flooring Carpet, Ceramic Tile
Furnishings Unfurnished
Fireplace false
Appliance Cooktop, Dishwasher, Exhaust Fan, Gas Water Heater, Microwave, Range Hood, Refrigerator, Tankless Water Heater
Laundry Inside, Laundry Room
Exterior
Exterior Feature Irrigation System, Sidewalk, Sliding Doors
Garage Garage Door Opener
Garage Spaces 2.0
Community Features Irrigation-Reclaimed Water, Park, Playground, Pool, Sidewalks
Utilities Available Cable Available, Electricity Available, Phone Available, Public, Street Lights, Water Available
Amenities Available Park, Playground, Pool
View Trees/Woods
Roof Type Shingle
Porch Front Porch
Attached Garage true
Garage true
Private Pool No
Building
Lot Description Conservation Area, Cul-De-Sac
Entry Level One
Foundation Slab
Lot Size Range 0 to less than 1/4
Builder Name M/I Homes
Sewer Public Sewer
Water Public
Structure Type Block
New Construction false
Schools
Elementary Schools Tildenville Elem
Middle Schools Lakeview Middle
High Schools West Orange High
Others
Pets Allowed Yes
HOA Fee Include Pool
Senior Community No
Ownership Fee Simple
Monthly Total Fees $165
Acceptable Financing Cash, Conventional, FHA, VA Loan
Membership Fee Required Required
Listing Terms Cash, Conventional, FHA, VA Loan
Special Listing Condition None


Find out why customers are choosing LPT Realty to meet their real estate needs






