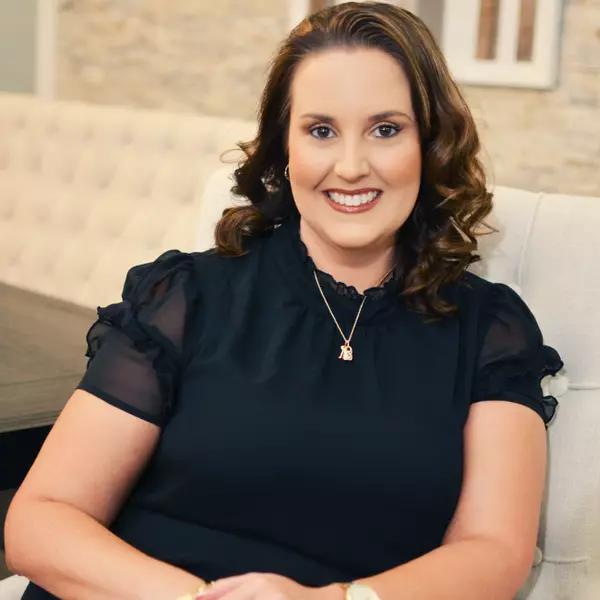
3 Beds
3 Baths
1,500 SqFt
3 Beds
3 Baths
1,500 SqFt
Key Details
Property Type Single Family Home
Sub Type Single Family Residence
Listing Status Active
Purchase Type For Sale
Square Footage 1,500 sqft
Price per Sqft $210
Subdivision Poinciana Nbrhd 02 West Village 07
MLS Listing ID O6246421
Bedrooms 3
Full Baths 2
Half Baths 1
HOA Fees $83/mo
HOA Y/N Yes
Originating Board Stellar MLS
Year Built 2024
Annual Tax Amount $369
Lot Size 6,969 Sqft
Acres 0.16
New Construction true
Property Description
Don’t miss out on this incredible opportunity to own a piece of paradise! Schedule your showing today and experience the perfect combination of modern living and convenience!
Location
State FL
County Polk
Community Poinciana Nbrhd 02 West Village 07
Interior
Interior Features Kitchen/Family Room Combo, Living Room/Dining Room Combo, Open Floorplan, Primary Bedroom Main Floor, Solid Wood Cabinets, Stone Counters, Thermostat, Walk-In Closet(s)
Heating Central
Cooling Central Air
Flooring Luxury Vinyl
Fireplace false
Appliance Dishwasher, Microwave, Range
Laundry Inside
Exterior
Exterior Feature Garden, Lighting, Sliding Doors
Garage Spaces 2.0
Community Features Clubhouse
Utilities Available BB/HS Internet Available, Cable Available, Electricity Available, Water Available
Waterfront false
Roof Type Shingle
Attached Garage true
Garage true
Private Pool No
Building
Entry Level One
Foundation Slab
Lot Size Range 0 to less than 1/4
Sewer Septic Tank
Water Well
Structure Type Stucco
New Construction true
Others
Pets Allowed Yes
Senior Community No
Ownership Fee Simple
Monthly Total Fees $83
Acceptable Financing Cash, Conventional, FHA
Membership Fee Required Required
Listing Terms Cash, Conventional, FHA
Special Listing Condition None


Find out why customers are choosing LPT Realty to meet their real estate needs






