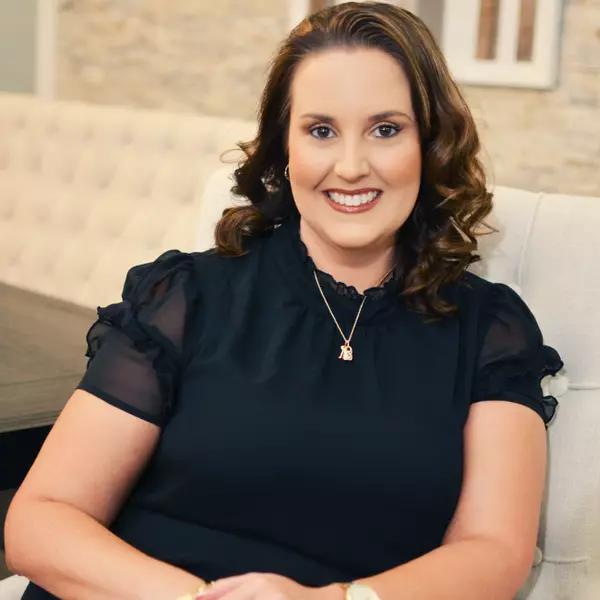
1 Bed
2 Baths
745 SqFt
1 Bed
2 Baths
745 SqFt
Key Details
Property Type Condo
Sub Type Condominium
Listing Status Active
Purchase Type For Sale
Square Footage 745 sqft
Price per Sqft $268
Subdivision Bay Pines Apts Condo
MLS Listing ID TB8319838
Bedrooms 1
Full Baths 1
Half Baths 1
Condo Fees $550
HOA Y/N No
Originating Board Stellar MLS
Year Built 1970
Annual Tax Amount $1,655
Lot Size 1.000 Acres
Acres 1.0
New Construction false
Property Description
Location
State FL
County Pinellas
Community Bay Pines Apts Condo
Zoning CONDO
Direction N
Interior
Interior Features Ceiling Fans(s), Kitchen/Family Room Combo, Open Floorplan, Primary Bedroom Main Floor, Window Treatments
Heating Central
Cooling Central Air
Flooring Ceramic Tile
Fireplace false
Appliance Dryer, Range, Refrigerator, Washer
Laundry Inside
Exterior
Exterior Feature Courtyard, Garden, Irrigation System, Sidewalk
Community Features Buyer Approval Required, Clubhouse, Fitness Center, Sidewalks
Utilities Available Cable Connected, Electricity Connected, Sewer Connected, Street Lights, Water Connected
Waterfront false
Roof Type Other
Garage false
Private Pool No
Building
Story 1
Entry Level One
Foundation Slab
Lot Size Range 1 to less than 2
Sewer Public Sewer
Water Public
Structure Type Block
New Construction false
Schools
Elementary Schools Orange Grove Elementary-Pn
Middle Schools Osceola Middle-Pn
High Schools Seminole High-Pn
Others
Pets Allowed No
HOA Fee Include Cable TV,Common Area Taxes,Pool,Escrow Reserves Fund,Insurance,Internet,Maintenance Structure,Maintenance Grounds,Management,Recreational Facilities,Sewer,Trash,Water
Senior Community Yes
Ownership Condominium
Monthly Total Fees $550
Acceptable Financing Cash, Conventional
Listing Terms Cash, Conventional
Special Listing Condition None


Find out why customers are choosing LPT Realty to meet their real estate needs






