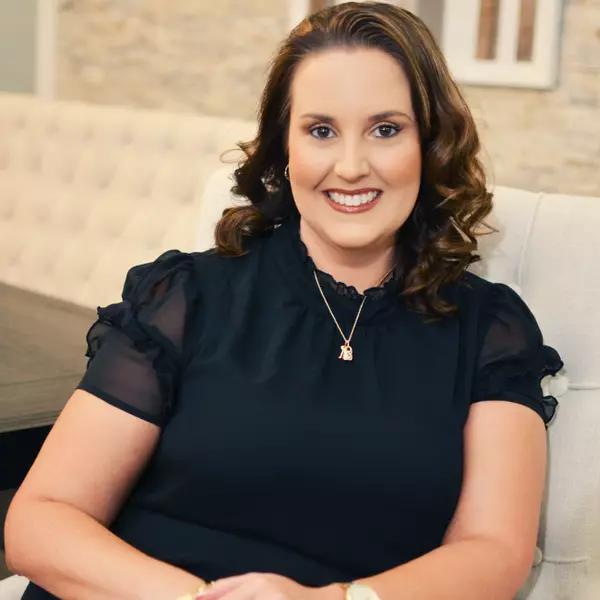$340,000
$355,000
4.2%For more information regarding the value of a property, please contact us for a free consultation.
2 Beds
2 Baths
1,261 SqFt
SOLD DATE : 10/10/2023
Key Details
Sold Price $340,000
Property Type Single Family Home
Sub Type Single Family Residence
Listing Status Sold
Purchase Type For Sale
Square Footage 1,261 sqft
Price per Sqft $269
Subdivision B & S Sub In S 3/4 Unrec
MLS Listing ID W7857299
Sold Date 10/10/23
Bedrooms 2
Full Baths 2
HOA Y/N No
Originating Board Stellar MLS
Year Built 1983
Annual Tax Amount $1,896
Lot Size 2.400 Acres
Acres 2.4
New Construction false
Property Description
SPRING HILL HOME situated on 2.4 ACRES with an AR2 zoning that allows for grazing livestock at the rate of one mature animal and offspring per acre. This property measures 166' wide by 630' deep and offers the best of both worlds with an AGRICULTURAL ZONING and a large lot size but still just minutes from SR 50 with all of its shopping and dining options. This home is located on a paved road and stretches from Barclay Road to Lucky Lane offering 2 ENTRANCES to the property. The entire property is FENCED WITH A GATE at the Barclay entrance. This home has a large 22'X24' ATTACHED GARAGE allowing for storage of 2 vehicles but only has a 1 car width garage door freeing up valuable wall space in the garage. For additional vehicle storage, you have a 20'x20' COVERED CARPORT. The owners just installed a NEW ROOF IN JULY OF 2022 and a new well. Inside you will find a a formal living room as soon as you enter with an open concept kitchen and family room tucked away towards the back of the home. The family room features a stone-faced WOOD-BURNING FIREPLACE. The primary bedroom features a private bathroom and this split floorplan places the guest bedroom on the opposite side of the home. Guests have a private entrance to the guest bathroom from the guest bedroom making this a great option for a SECOND PRIMARY BEDROOM. The 12'x12' under-roof lanai offers a relaxing spot to enjoy the peaceful backyard. The backyard is ready for your enjoyment with a chicken coop and detached workshop complete with electric. With a little TLC, this could be your dream property.
Location
State FL
County Hernando
Community B & S Sub In S 3/4 Unrec
Zoning AR2
Interior
Interior Features Kitchen/Family Room Combo, Open Floorplan
Heating Central
Cooling Central Air
Flooring Carpet
Fireplace true
Appliance Dishwasher, Microwave, Range, Refrigerator
Exterior
Exterior Feature Storage
Garage Spaces 1.0
Utilities Available Cable Available
Roof Type Shingle
Attached Garage true
Garage true
Private Pool No
Building
Story 1
Entry Level One
Foundation Slab
Lot Size Range 2 to less than 5
Sewer Septic Tank
Water Well
Structure Type Block, Stucco
New Construction false
Schools
Elementary Schools Pine Grove Elementary School
Middle Schools West Hernando Middle School
High Schools Central High School
Others
Senior Community No
Ownership Fee Simple
Acceptable Financing Cash, Conventional
Listing Terms Cash, Conventional
Special Listing Condition None
Read Less Info
Want to know what your home might be worth? Contact us for a FREE valuation!

Our team is ready to help you sell your home for the highest possible price ASAP

© 2024 My Florida Regional MLS DBA Stellar MLS. All Rights Reserved.
Bought with RE/MAX ALLIANCE GROUP

Find out why customers are choosing LPT Realty to meet their real estate needs






