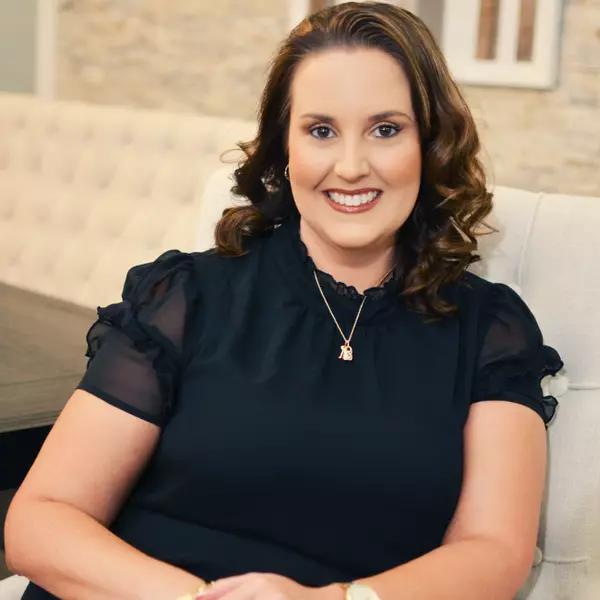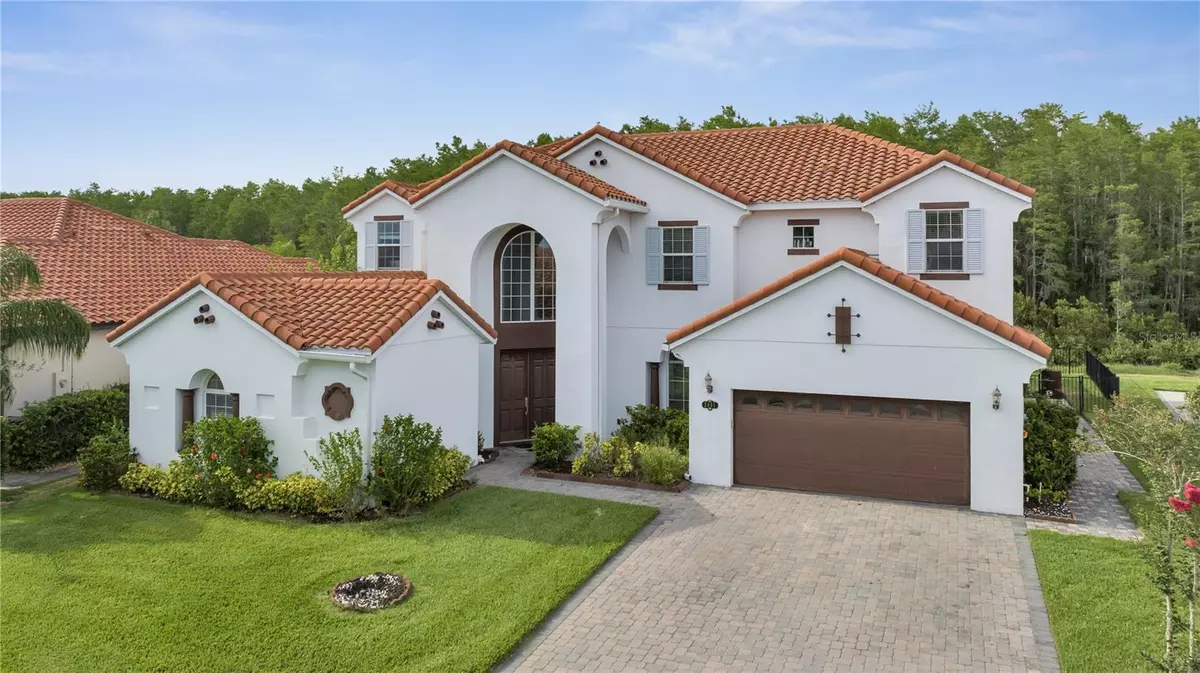$839,000
$879,000
4.6%For more information regarding the value of a property, please contact us for a free consultation.
7 Beds
6 Baths
4,779 SqFt
SOLD DATE : 08/08/2024
Key Details
Sold Price $839,000
Property Type Single Family Home
Sub Type Single Family Residence
Listing Status Sold
Purchase Type For Sale
Square Footage 4,779 sqft
Price per Sqft $175
Subdivision Avilla
MLS Listing ID S5104592
Sold Date 08/08/24
Bedrooms 7
Full Baths 5
Half Baths 1
Construction Status Appraisal,Financing,Inspections
HOA Fees $201/mo
HOA Y/N Yes
Originating Board Stellar MLS
Year Built 2015
Annual Tax Amount $12,961
Lot Size 9,583 Sqft
Acres 0.22
New Construction false
Property Description
Listing will be removed by July 15th. The sellers are motivated and have aggressively reduced the price to sell the home as quickly as possible. One of the largest single-family homes in Kissimmee's most sought-after community. Experience unparalleled luxury living in a secure gated community, ideally situated near Loop Mall for convenient shopping and dining. This immaculate 4,779 sq’ home boasts not just one, but three master suites, each offering lavish comfort and style. Bask in the tranquility of conservation views from your own backyard oasis, complete with a sparkling private pool. Inside, culinary delights await in the gourmet kitchen, where every meal becomes a culinary masterpiece. And this custom built home comes in at less than $200/SQ.
But the luxury doesn't end there—step outside and immerse yourself in the array of community amenities, from the refreshing pool and invigorating basketball courts to the pristine tennis courts and vibrant playground, ensuring there's always something for everyone to enjoy. With quick and easy access to major highways, as well as the excitement of Disney (8 miles away!) and Universal just a stone's throw away, this is truly the epitome of upscale living paired with unparalleled convenience. Don't miss your chance to experience it for yourself—schedule your tour today and discover the epitome of modern luxury living! Work with the seller’s preferred lender (Home Loan Experts) and receive 1% in closing costs!
Location
State FL
County Osceola
Community Avilla
Zoning R-1
Interior
Interior Features Ceiling Fans(s), High Ceilings, Kitchen/Family Room Combo, Living Room/Dining Room Combo, Open Floorplan, Primary Bedroom Main Floor, Walk-In Closet(s)
Heating Central, Electric
Cooling Central Air
Flooring Ceramic Tile
Fireplace false
Appliance Dishwasher, Disposal, Dryer, Electric Water Heater, Microwave, Range, Refrigerator, Washer
Laundry Electric Dryer Hookup, Inside, Laundry Room, Washer Hookup
Exterior
Exterior Feature French Doors, Private Mailbox, Rain Gutters, Sidewalk, Sliding Doors
Garage Spaces 2.0
Pool Deck, In Ground
Utilities Available BB/HS Internet Available, Electricity Connected, Public, Sewer Connected, Sprinkler Meter, Sprinkler Recycled, Street Lights, Water Connected
Waterfront false
Roof Type Tile
Attached Garage true
Garage true
Private Pool Yes
Building
Story 2
Entry Level Two
Foundation Slab
Lot Size Range 0 to less than 1/4
Sewer Public Sewer
Water Public
Structure Type Block,Concrete,Stucco
New Construction false
Construction Status Appraisal,Financing,Inspections
Others
Pets Allowed Breed Restrictions, Yes
Senior Community No
Ownership Fee Simple
Monthly Total Fees $201
Acceptable Financing Cash, Conventional, VA Loan
Membership Fee Required Required
Listing Terms Cash, Conventional, VA Loan
Special Listing Condition None
Read Less Info
Want to know what your home might be worth? Contact us for a FREE valuation!

Our team is ready to help you sell your home for the highest possible price ASAP

© 2024 My Florida Regional MLS DBA Stellar MLS. All Rights Reserved.
Bought with SANAA REALTY LLC

Find out why customers are choosing LPT Realty to meet their real estate needs






