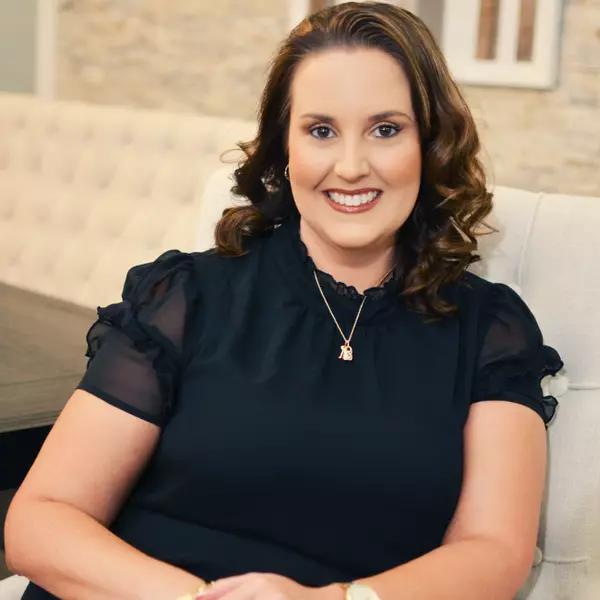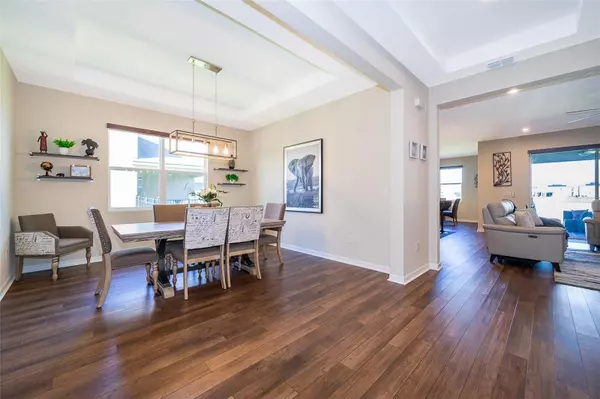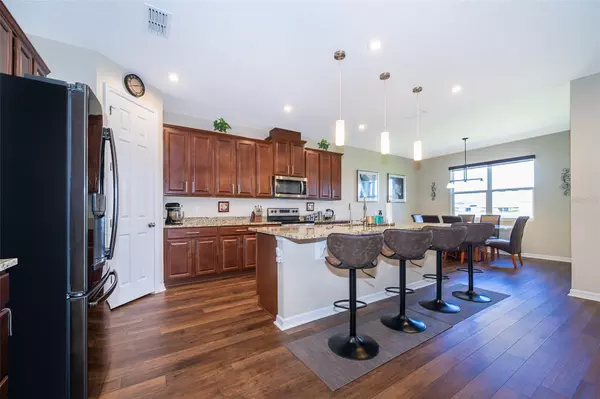$533,000
$538,900
1.1%For more information regarding the value of a property, please contact us for a free consultation.
5 Beds
4 Baths
3,100 SqFt
SOLD DATE : 09/20/2024
Key Details
Sold Price $533,000
Property Type Single Family Home
Sub Type Single Family Residence
Listing Status Sold
Purchase Type For Sale
Square Footage 3,100 sqft
Price per Sqft $171
Subdivision Tohoqua-Ph 1B
MLS Listing ID O6192892
Sold Date 09/20/24
Bedrooms 5
Full Baths 4
Construction Status Appraisal,Financing,Inspections
HOA Fees $10/mo
HOA Y/N Yes
Originating Board Stellar MLS
Year Built 2021
Annual Tax Amount $4,824
Lot Size 7,840 Sqft
Acres 0.18
New Construction false
Property Description
Just Reduced, WOW NEW PRICE, SELLERS MOTIVATED TO SELL!!! WHY WAIT TO BUILD, SELLER IS OFFERING UP TO $10,000 in Concessions TOWARDS BUYER CLOSING COSTS WHICH CAN ALSO BE USED FOR BUYING DOWN THE RATE!!! Move in now into this 5 bedroom/4bath, 3,100 square foot home that has the Primary Bedroom downstairs with a pond view and upgrades already included in the price. The home is located in the heart of Kissimmee in beautiful Tohoqua. This Mattamy Homes built Glendale Model features a bonus second story with a loft, and a 5th bedroom and full bathroom. As you approach the front door, on your left will be a front porch to relax and have cup of coffee on your rocking chair. The home has an open split floor plan with lots of natural light, a flex room perfect for an office or formal dining room. Home features a bright large island kitchen that offers 42 in. cabinets with crown molding and granite countertops, walk-in pantry, stainless steel appliances, including an exhaust fan that vents to the outside. The kitchen island also has slide out drawer with waste and recycle baskets, a breakfast bar for additional seating in addition to the breakfast nook adjacent to the kitchen with a beautiful view of the pond in the rear of the home. The living areas including the kitchen feature LVP(Luxury Vinyl Plank) flooring and Great Room and Primary Bedroom also feature motorized blinds. Just off the great room, is the Primary bedroom that has a tray ceiling, large walk-in closet with additional storage room, a large Primary bathroom with an oversized tiled walk-in shower, dual sink vanities. The first floor also has 3 additional bedrooms and 2 additional full bathrooms, one of which has a upgraded walk-in shower. As you walk upstairs, you will see the loft where you can relax, set up a home theater, etc. The second floor is also where you will find bedroom 5 with a walk-in closet, a bathroom with walk-in shower. All bathrooms and kitchen areas have upgraded Granite countertops throughout, which make this home shine. Upgraded Ceiling fans in all bedrooms, great room, loft, patio, all interior doors upgraded to 8ft doors. Sit on your extended covered patio and enjoy the beautiful sunsets over the pond. Fiber internet available with 1Gbps upload and download speed. Ecobee smart thermostats can be controlled via phone app. Tohoqua is the community in Kissimmee where families can take advantage of the glorious resort-style swimming pool, extravagant clubhouse with a state of the art fitness center, tennis and pickle ball courts, playground along with beautiful walking trails throughout the community. Nearby shopping, restaurants and easy access to the Florida Turnpike. This house is ready to move in. No need to buy additional fixtures or upgrades. Call now to make an appointment to see the home. SELLERS MOTIVATED TO SELL!!!!
Location
State FL
County Osceola
Community Tohoqua-Ph 1B
Zoning RESIDENTIAL
Rooms
Other Rooms Breakfast Room Separate, Formal Dining Room Separate, Great Room, Inside Utility, Loft
Interior
Interior Features Ceiling Fans(s), Eat-in Kitchen, Kitchen/Family Room Combo, Primary Bedroom Main Floor, Solid Wood Cabinets, Split Bedroom, Stone Counters, Thermostat, Tray Ceiling(s), Walk-In Closet(s)
Heating Electric
Cooling Central Air, Zoned
Flooring Carpet, Luxury Vinyl, Tile
Furnishings Unfurnished
Fireplace false
Appliance Dishwasher, Disposal, Electric Water Heater, Microwave, Range, Refrigerator
Laundry Inside, Laundry Room
Exterior
Exterior Feature Irrigation System, Rain Barrel/Cistern(s), Rain Gutters
Garage Driveway, Garage Door Opener, Oversized
Garage Spaces 2.0
Community Features Association Recreation - Owned, Clubhouse, Fitness Center, Irrigation-Reclaimed Water, Park, Playground, Pool, Sidewalks, Tennis Courts
Utilities Available BB/HS Internet Available, Cable Available, Electricity Available, Electricity Connected, Fiber Optics, Public, Sprinkler Recycled, Street Lights, Water Connected
Amenities Available Clubhouse, Fitness Center, Park, Playground, Tennis Court(s)
Waterfront false
View Y/N 1
View Water
Roof Type Shingle
Porch Covered, Patio
Parking Type Driveway, Garage Door Opener, Oversized
Attached Garage true
Garage true
Private Pool No
Building
Lot Description In County, Sidewalk, Paved
Story 2
Entry Level Two
Foundation Slab
Lot Size Range 0 to less than 1/4
Builder Name Mattamy Homes
Sewer Public Sewer
Water Public
Structure Type Block,Stucco
New Construction false
Construction Status Appraisal,Financing,Inspections
Schools
Elementary Schools Neptune Elementary
Middle Schools Neptune Middle (6-8)
High Schools Gateway High School (9 12)
Others
Pets Allowed Yes
Senior Community No
Ownership Fee Simple
Monthly Total Fees $10
Acceptable Financing Cash, Conventional, VA Loan
Membership Fee Required Required
Listing Terms Cash, Conventional, VA Loan
Special Listing Condition None
Read Less Info
Want to know what your home might be worth? Contact us for a FREE valuation!

Our team is ready to help you sell your home for the highest possible price ASAP

© 2024 My Florida Regional MLS DBA Stellar MLS. All Rights Reserved.
Bought with REAL BROKER, LLC

Find out why customers are choosing LPT Realty to meet their real estate needs






