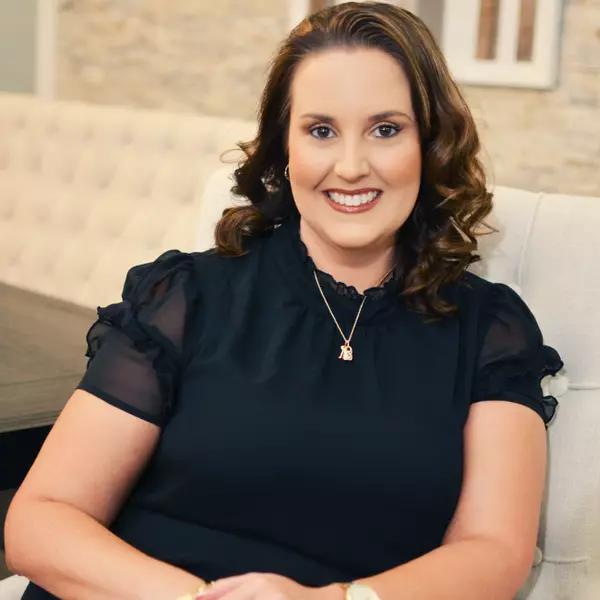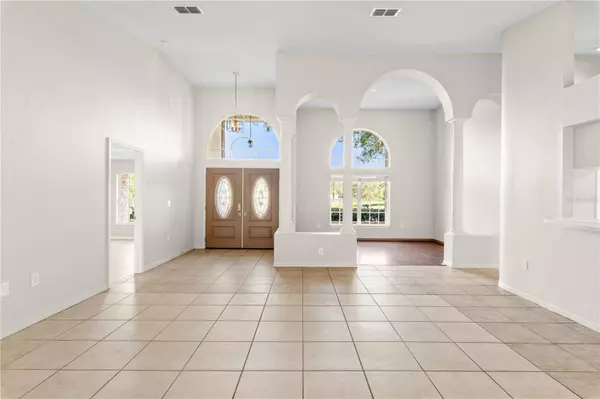$360,000
$394,900
8.8%For more information regarding the value of a property, please contact us for a free consultation.
3 Beds
2 Baths
1,960 SqFt
SOLD DATE : 10/01/2024
Key Details
Sold Price $360,000
Property Type Single Family Home
Sub Type Single Family Residence
Listing Status Sold
Purchase Type For Sale
Square Footage 1,960 sqft
Price per Sqft $183
Subdivision Preston Hollow
MLS Listing ID T3525420
Sold Date 10/01/24
Bedrooms 3
Full Baths 2
Construction Status Inspections
HOA Fees $21/ann
HOA Y/N Yes
Originating Board Stellar MLS
Year Built 1998
Annual Tax Amount $5,312
Lot Size 0.500 Acres
Acres 0.5
New Construction false
Property Description
NEW ROOF-A/C 2016--Discover the perfect blend of comfort and elegance in this stunning home located in the serene Preston Hollow community and located on a Cul De Sac!. Spanning an impressive 1,960 square feet on a generous half-acre lot, this property is a paradigm of contemporary living. As you approach, the grandiose facade of the home immediately captures your attention. Double doors usher you into a welcoming tiled foyer, opening up to a spacious living area bathed in natural light, with captivating views of the pool area through sliding glass doors. The living space seamlessly connects to the dining room on the left, perfect for formal gatherings. To the right of the foyer lies the master suite, a true sanctuary featuring a large walk-in closet and an ensuite bathroom. The bathroom has been recently updated with a dual sink vanity and a luxurious walk-in shower complemented by a garden tub and sleek ceramic tile flooring.The heart of the home, the kitchen, is equipped with a cozy breakfast nook, a breakfast bar, laminate countertops, and stainless steel appliances. A convenient door from the nook leads directly to the pool area, making it perfect for entertaining. Beyond the kitchen, you will find two additional bedrooms, both with ceiling fans and situated just steps away from the guest bathroom. This bathroom features a single sink vanity, a tiled walk-in shower, a commode, and direct pool access. Step outside to discover a vast lanai surrounding the in-ground pool, enclosed by a pool cage to ensure a pest-free relaxation environment. This outdoor oasis is ideal for enjoying sunny days and peaceful evenings. This home in Preston Hollow isn't just a place to live, it's a lifestyle waiting to be cherished. This home is located just moments away from 589, Publix, Walmart, Target, and more! Anderson Snow Memorial Park is also a short distance away too! Hurry and schedule an appointment today!
Location
State FL
County Hernando
Community Preston Hollow
Zoning PDP
Interior
Interior Features High Ceilings
Heating Central
Cooling Central Air
Flooring Ceramic Tile
Fireplace false
Appliance Dishwasher, Dryer, Range, Range Hood, Refrigerator
Laundry Inside
Exterior
Exterior Feature Irrigation System, Sprinkler Metered
Garage Spaces 2.0
Pool In Ground
Utilities Available Cable Available, Electricity Connected
Roof Type Shingle
Attached Garage true
Garage true
Private Pool Yes
Building
Story 1
Entry Level One
Foundation Slab
Lot Size Range 1/2 to less than 1
Sewer Septic Tank
Water Public
Structure Type Block,Brick,Stucco
New Construction false
Construction Status Inspections
Others
Pets Allowed No
Senior Community No
Ownership Fee Simple
Monthly Total Fees $21
Membership Fee Required Required
Special Listing Condition None
Read Less Info
Want to know what your home might be worth? Contact us for a FREE valuation!

Our team is ready to help you sell your home for the highest possible price ASAP

© 2024 My Florida Regional MLS DBA Stellar MLS. All Rights Reserved.
Bought with HOMAN REALTY GROUP INC

Find out why customers are choosing LPT Realty to meet their real estate needs






