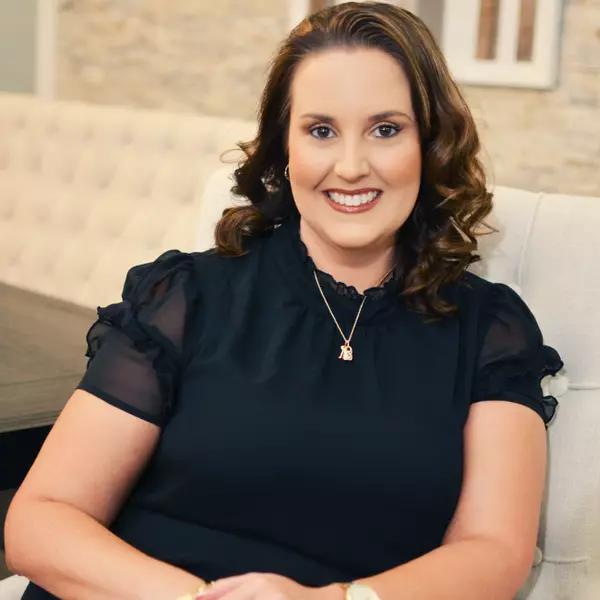$465,000
$465,000
For more information regarding the value of a property, please contact us for a free consultation.
4 Beds
3 Baths
2,401 SqFt
SOLD DATE : 10/18/2024
Key Details
Sold Price $465,000
Property Type Single Family Home
Sub Type Single Family Residence
Listing Status Sold
Purchase Type For Sale
Square Footage 2,401 sqft
Price per Sqft $193
Subdivision Trafalgar Village Ph 3
MLS Listing ID O6224296
Sold Date 10/18/24
Bedrooms 4
Full Baths 2
Half Baths 1
HOA Fees $317/mo
HOA Y/N Yes
Originating Board Stellar MLS
Annual Tax Amount $619
Lot Size 8,276 Sqft
Acres 0.19
New Construction true
Property Description
Pre-Construction. To be built. Under contract-accepting backup offers.Pre-Construction. To be built. Amazing home with Mother in law suite attached included! Live on oneside and Airbnb the other unit or use the whole home. Choose all your options on this custom Pre construction 4 bedroom 3 and half bathroomhome called “The Buckingham Flex ” model, this home has an open floor plan and includes a mother in law suite with a second laundry,kitchennet, and a second ac unit with a separate entrance, includes 10 foot ceilings, granite countertops, 42 inch cabinets with crown molding,porcelain tile in the whole house, upgraded Foam insulation, 10 foot tile covered showers and much more. Amazing location minutes from 192and 535 rd.The community is amazing which features private gate security with guard, community pool, club house, gym and theather, also thecommunity allows for short term and long term rentals. Call us to day to visit our model to choose all your finishes and colors.
Location
State FL
County Osceola
Community Trafalgar Village Ph 3
Zoning PD
Interior
Interior Features Kitchen/Family Room Combo
Heating Other
Cooling Central Air
Flooring Tile
Fireplace false
Appliance Dishwasher, Range, Refrigerator
Laundry Other
Exterior
Exterior Feature Sidewalk
Garage Spaces 2.0
Utilities Available Other
Waterfront false
Roof Type Shingle
Attached Garage true
Garage true
Private Pool No
Building
Entry Level One
Foundation Slab
Lot Size Range 0 to less than 1/4
Builder Name QUEEN HOMES
Sewer Public Sewer
Water Public
Structure Type Block
New Construction true
Others
Pets Allowed Cats OK, Dogs OK
Senior Community No
Ownership Fee Simple
Monthly Total Fees $317
Acceptable Financing Cash, Conventional, FHA, Other, VA Loan
Membership Fee Required Required
Listing Terms Cash, Conventional, FHA, Other, VA Loan
Special Listing Condition None
Read Less Info
Want to know what your home might be worth? Contact us for a FREE valuation!

Our team is ready to help you sell your home for the highest possible price ASAP

© 2024 My Florida Regional MLS DBA Stellar MLS. All Rights Reserved.
Bought with LPT REALTY

Find out why customers are choosing LPT Realty to meet their real estate needs






